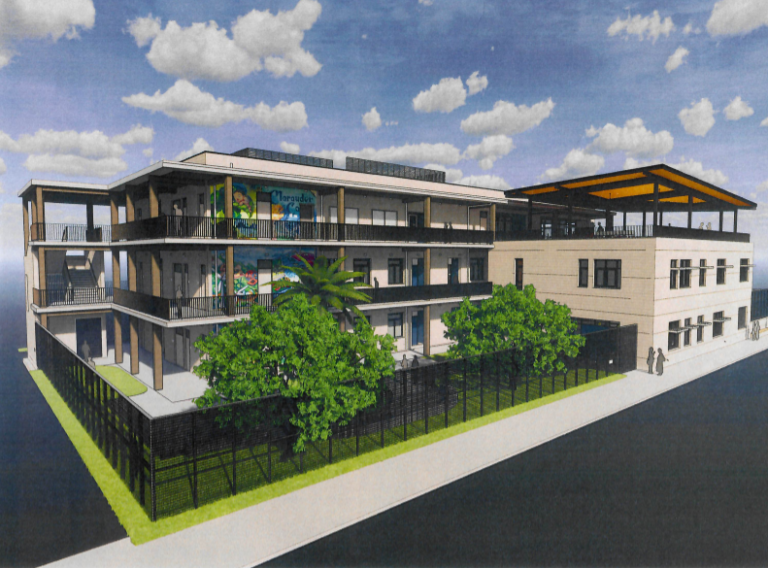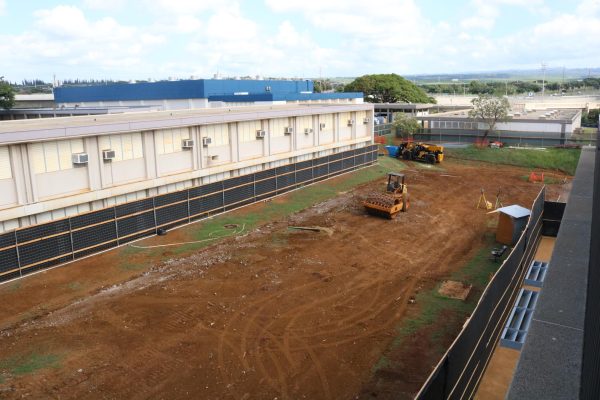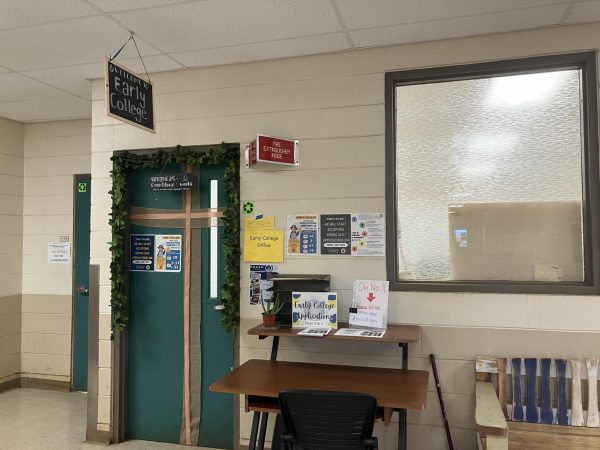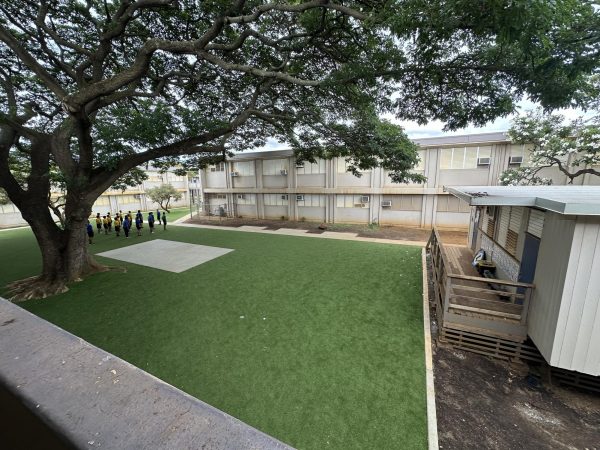New building construction progresses toward 2023-2024 opening
This story has been updated.
Waipahu High School’s new Integrated Academy Learning Center building is expected to be occupied before the start of the 2023-2024 school year. The building will have three floors, each designed for Waipahu High School’s different career academies and pathways. The facility’s purpose is for students, teachers, and other staff to come together and provide support for one another.
The first floor of the Integrated Academy Facility is dedicated to the Academy of Natural Resources. “Some rooms will be more empty, because Natural Resources will retrofit it to their needs” such as aquaponics and hydroponics, Assistant Principal Meryl Matsumura says.
The second floor will contain a computer lab and design thinking room, along with chemistry and biotechnology classrooms. It will also include an administrative office, counseling offices, and a conference room. The third floor is primarily dedicated to culinary arts and will consist of a kitchen, dining area, banquet hall, and open terrace. The banquet hall will hold up to 120 people to host The Marauder Cafe and other events.
The building was originally expected to be completed at the end of the 2021-2022 school year, then December 2022. Although phase one (construction of the building itself) has been moving forward, at times “there are hiccups due to subcontractors or companies such as HECO not being able to complete their portion in a timely manner,” Matsumura says.
Mastumura adds that “we were anticipating phase one to be complete this month, so we are starting to receive a lot of furniture and equipment.” Since the building is not yet complete, it is challenging to find places to store the furniture.
My name is Ayva Bautista-Barnard, and I am a junior in the Academy of Professional and Public Services. Before transferring to the teacher education pathway,...
Hi, my name is Alexis Rae Soriano. I am an 11th grader in the Academy of Arts and Communication. This year, I am Waipahu High School’s Student Government...
Alyssa Salcedo is a 12th grader in the Academy of Professional & Public Services.






